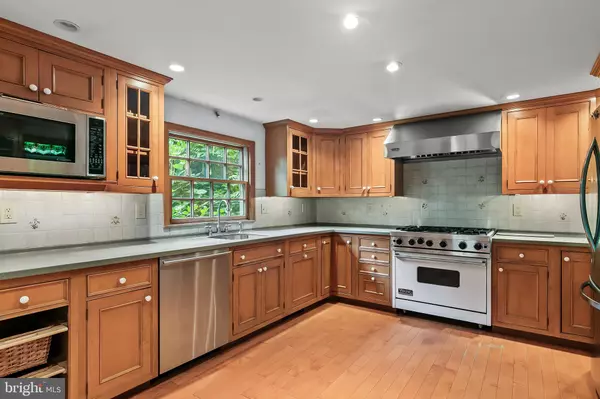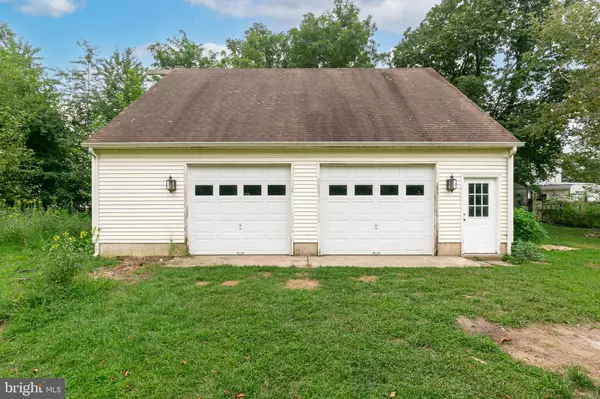For more information regarding the value of a property, please contact us for a free consultation.
Key Details
Sold Price $255,000
Property Type Single Family Home
Sub Type Twin/Semi-Detached
Listing Status Sold
Purchase Type For Sale
Square Footage 1,248 sqft
Price per Sqft $204
Subdivision None Available
MLS Listing ID NJBL2052408
Sold Date 09/28/23
Style Victorian
Bedrooms 3
Full Baths 1
HOA Y/N N
Abv Grd Liv Area 1,248
Originating Board BRIGHT
Year Built 1904
Annual Tax Amount $3,667
Tax Year 2022
Lot Size 0.400 Acres
Acres 0.4
Lot Dimensions 141.00 x 127
Property Description
Welcome to 12 Ross Street! This charming twin offers 3 bedrooms and 1 full bathroom. Before entering the home, you'll notice the large wrap-around porch that's perfect to sit and relax after a long day. When you enter the home, you will be greeted by a warm and inviting atmosphere. The cozy living room is spacious and features a wood-burning stove/fireplace for those cool fall nights. The heart of the home is the well-appointed kitchen that is perfect for your culinary needs. With its sleek countertops, stainless steel appliances, and ample cabinetry, this space effortlessly marries functionality with style. The adjacent dining area provides a perfect setting for sharing memorable moments with loved ones and can accommodate a large table for eating and entertaining. There is a first-floor bedroom for convenience and two bedrooms and 1 full bathroom upstairs. For your storage needs, this home also offers a full attic and basement. One of the standout features of this property is the large detached 2-car garage. Perfectly suited for car enthusiasts, hobbyists, or anyone in need of extra storage, this garage provides not only ample space but also the potential for a workshop or creative haven. Enjoy the inviting yard, ideal for outdoor activities. With nearby amenities and easy highway access, this home seamlessly combines classic appeal with modern convenience. Come see this beauty before it is sold!
Location
State NJ
County Burlington
Area Lumberton Twp (20317)
Zoning RES
Rooms
Other Rooms Living Room, Dining Room, Kitchen, Basement, Laundry
Basement Unfinished
Main Level Bedrooms 1
Interior
Interior Features Attic, Carpet, Ceiling Fan(s), Kitchen - Eat-In, Wood Floors, Exposed Beams, Floor Plan - Traditional, Formal/Separate Dining Room, Kitchen - Table Space, Pantry, Recessed Lighting, Stove - Wood, Tub Shower
Hot Water Natural Gas
Heating Radiator
Cooling Window Unit(s), Ceiling Fan(s)
Flooring Carpet, Wood
Fireplaces Number 1
Fireplaces Type Wood
Equipment Dishwasher, Dryer, Oven/Range - Gas, Refrigerator, Washer, Microwave
Furnishings No
Fireplace Y
Appliance Dishwasher, Dryer, Oven/Range - Gas, Refrigerator, Washer, Microwave
Heat Source Natural Gas
Laundry Basement, Dryer In Unit, Washer In Unit
Exterior
Exterior Feature Porch(es), Wrap Around
Parking Features Additional Storage Area, Covered Parking, Garage - Front Entry, Oversized
Garage Spaces 4.0
Water Access N
Roof Type Shingle
Accessibility None
Porch Porch(es), Wrap Around
Total Parking Spaces 4
Garage Y
Building
Story 2
Foundation Concrete Perimeter
Sewer Public Sewer
Water Public
Architectural Style Victorian
Level or Stories 2
Additional Building Above Grade, Below Grade
New Construction N
Schools
School District Lumberton Township Public Schools
Others
Senior Community No
Tax ID 17-00009 01-00009
Ownership Fee Simple
SqFt Source Estimated
Acceptable Financing Cash, Conventional, FHA, VA
Listing Terms Cash, Conventional, FHA, VA
Financing Cash,Conventional,FHA,VA
Special Listing Condition Standard
Read Less Info
Want to know what your home might be worth? Contact us for a FREE valuation!

Our team is ready to help you sell your home for the highest possible price ASAP

Bought with Non Member • Non Subscribing Office
GET MORE INFORMATION





